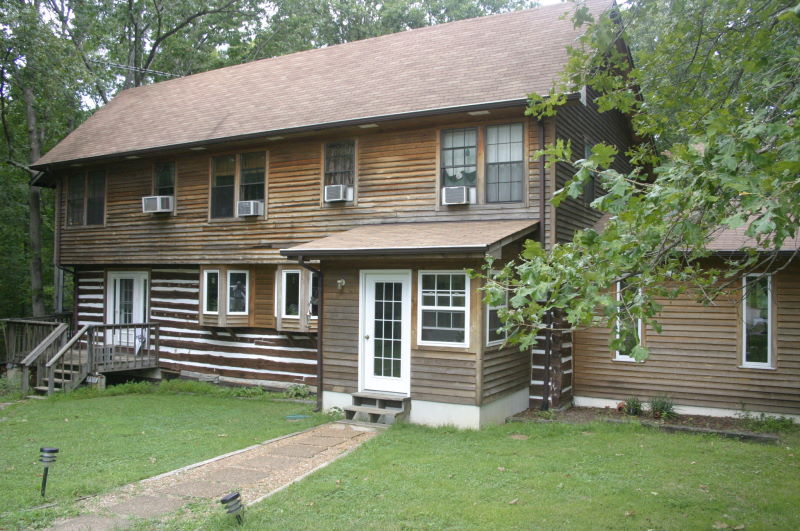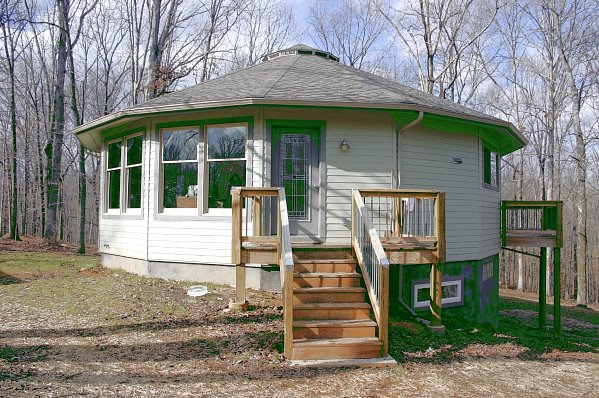|
|
Farm Fresh, March 2025In this Issue:
|
You'll find that The Farm Community has more examples of Green and Natural Buildings per square mile than you are likely to find just about anywhere.
Note: Looks can be deceiving. Although many of our homes may appear pretty conventional, nearly all incorporate elements of design and purposely selected building materials that qualify them as a "green" home.
Thanks!
Douglas
Douglas
--------------------------------------------------------------------------------
Green Building, Natural Building, and Construction
Most homes and buildings within The Farm Community have utilized green construction and building principles, from recycled materials to energy-efficient designs. Residents of The Farm today live in many different styles of housing.
Choose a link below to learn more about specific homes and buildings. Continue reading down the page to read an overview of green building, its history in the community, and our ownership structure.
The Community Center
The Deltec Home
The Earth Shelter
The Recycled Log Cabin
ICF - Insulated Concrete Forms
Natural Building
Energy Efficiency and Insulation
Solar Arrays
The Deltec Home
The Earth Shelter
The Recycled Log Cabin
ICF - Insulated Concrete Forms
Natural Building
Energy Efficiency and Insulation
Solar Arrays

At the time of the Changeover in 1983, this home was just a framework of salvaged wood. Some returning members finished it into this beautiful home. The lower half is a rental apartment.
The History
When the founding members arrived on the land in school buses, there was a strong desire to move into more spacious living accommodations. The demand for building materials was overwhelming and money was in short supply. What The Farm did have in abundance was labor, with strong and eager young people ready to take on the most challenging projects. The community soon realized that one of the best ways to acquire seemingly no-cost building materials was through salvage.
It was a win/win situation. Local Tennesseans would have a barn, an old house, or a building they wanted torn down. These folks would contact The Farm, offering the community the chance to tear down these structures in exchange for the materials.
The Wrecking Crew would leave The Farm each morning armed with crowbars and sledgehammers, a step van full of tools, a dump truck for trash and debris, and a flatbed truck for hauling back materials. We could demolish a house in a matter of days, and large projects such as a three-story brick factory in the nearby town of Pulaski, Tennessee could go on for months.

The trusses for this dome came from a round-roof warehouse in Columbia, Tennessee. I scored the contract as 21-year-old crew manager. We got paid $2000 and all the materials! The side hoops came from equipment racks a local phone company gave us when they upgraded all their systems at phone distribution centers around the county.

Tents – “Hents”
After the original arrival in the school buses, there was a need for more spacious housing. Desperate for a quick solution, it was soon discovered that army surplus tents could be purchased cheap and were readily available by the truckload. Measuring 16’ x 32’, these dark green canvas enclosures satisfied the need for instant housing. With the Wrecking Crew operating in full swing, loads of lumber were being delivered daily, providing wood floors and walls that would give the tents a more solid means of support.
Little by little, the tents were converted into “hents,” part tent, part house. An army tent’s only openings were slits in the canvas on either end, so the inside was virtually pitch black. The solution was simple: cut out holes in the walls and install windows, also in ready supply thanks to the Wrecking Crew.
Doors were also added in place of the slits, providing a more civilized entry while also helping to keep out critters, wandering raccoons, or possums in search of a free meal. Eventually, tin coming in from the salvage effort replaced the canvas roofs. Interior framing divided up the space into bedrooms and a living area. It was kind of like living in the ultimate kid clubhouse. Most of the tents were set up as communal households, supplying living space for several couples and a few single folks. A few were designated specifically as single men’s or single women’s scenes.
Living in the army tents gave real meaning to the sense that this early phase of The Farm was like boot camp. The dark green canvas soaked up Tennessee’s hot summer sun and the inside of an army tent was like an oven, unbearably hot. Tennessee winters can go down into the teens, occasionally below zero and the thin canvas offered little protection from the freezing temperatures. A wood stove could go through many cords of firewood in an effort to produce heat that disappeared if you moved only a few feet away. It was not an easy life.

The First Public Buildings
The Farm’s general population consisted primarily of college and high school dropouts from middle-class America. Few had any real-world skills or experience, especially when it came to construction and the building trades. Anxious to learn, people found work in Nashville and surrounding towns, essentially becoming apprentice. After a time, these newly acquired skills could be brought back to the community and used to build the town.
The first real buildings to be constructed were those that served the entire community. One of the very first was The Store, the location for distributing food to the community. The Farm Store still functions as our place to get food and other household items in the center of "downtown."
From The Farm Then and Now
"After The Changeover"
By the early 80s, in addition to the multitude of tents, shacks, and buses that were still being used as housing, The Farm had over a dozen, medium and large houses built entirely from recycled materials and salvaged lumber. Each home was a commune in its own right, providing shelter for 30 to 50 people. The places were seriously overcrowded, with small bedrooms for couples and all the children bunking together in communal kid rooms.
After The Changeover people still living in tents and other types of inadequate shelter were more likely to leave, while those in one of the better built homes stayed. For the first few years, there was some shifting around as people continued to depart until each house had only one family, with a few of the homes converted into duplexes.
All of the houses needed a lot of work. Windows were old and leaky or even nonexistent, with plastic stapled over where a window should be. The roofs covered by recycled tin from old barns frequently leaked. Interior walls were unfinished, with bare sheetrock that needed plaster work and paint. Only a few houses had exterior siding. Once the communal economy became a thing of the past, it was up to the people occupying each home to earn their own money to make any improvements."

My home, the Recycled Log Cabin
The log cabin and upstairs were built before The Changeover (1983), when the house held 40 people. We moved into the home in 1985 as a duplex with another family. We share all the costs of improvements, maintenance, and utilities, our small way of living lighter on the earth.
First, we installed all new windows, added the siding, and brought in electricity. Next, we installed a chimney and wood furnace central heating system. We replaced the old, recycled tin roof with shingles, and have since replaced those with new tin with a 40-year guaranteed enamel coating, white to reflect the sun's rays (and heat).
Some of the green construction features include:
- Salvaged cedar logs and locally sourced oak logs
- All salvaged framing, floor, and roof system
- Cypress siding, resistant to insects and rot
- Sassafras wood on the back deck, resistant to insects and rot
- Renewable bamboo flooring upstairs
- 6" wall studs of the addition (right), plus an inch of foam core under the cypress siding for extra insulation
New Homes
Since The Changeover, numerous new homes have been built and there are usually several home construction projects underway every year.

The walls consist of styrofoam blocks that are hollow in the center and filled with concrete, making the home highly insulated and resistant to tornadoes.

The finished home

From straw bale to straw clay slip, cordwood and round pole, and locally harvested post and beam buildings abound. There a number of different styles represented among The Farm's many buildings.

The Deltec Home
Manufactured at an off-grid factory in Asheville, North Carolina, then delivered as a kit. An energy-efficient design.
Manufactured at an off-grid factory in Asheville, North Carolina, then delivered as a kit. An energy-efficient design.
|
Thank you for your time and attention!
Douglas Stevenson
Douglas@villagemedia.com www.douglasstevenson.com Village Media www.villagemedia.com
|
